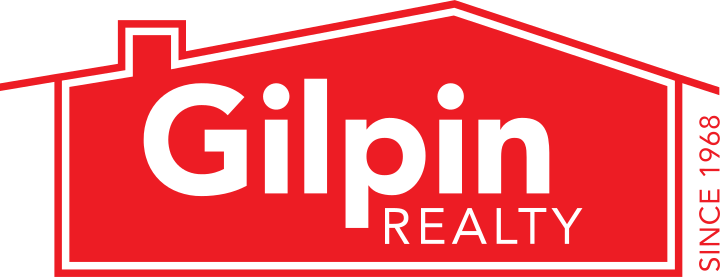13728 48th Place W, Edmonds, WA 98026
Property details for 13728 48th Place W
Address: 13728 48th Place W, Edmonds, WA 98026
3 Bedrooms
2.75 Bath
3,004 Sq Ft
Lot Size: .940 ac/40,946 sf
Community: Wingate
School District: Mukilteo
MLS# 2300527
Price: $1,185,000
Interested in this property?
Want to learn more? Have a burning question about the property? We’d love to work with you and schedule a viewing today!
← Fill out form
Listed By: Emily Johnson
Contact Phone: (425) 238-7405
Email: emily@gilpinrealty.com
About this home
Discover your sanctuary in the highly sought-after Wingate neighborhood. This bright & well-maintained HOME is a true gem, surrounded by lush gardens making it the perfect private oasis for relaxation & entertaining.Step inside & experience the inviting flow of this spacious 4-bedroom, 2.75-bath on just shy of 1 acre. Vaulted ceilings & cozy double-sided fireplace adds warmth & charm while the large windows let natural light shine throughout. Recent upgrades-NEW roof & NEW paint. Expansive composite deck & multiple outdoor sitting/relaxing areas...there is a special spot around every corner! Primary bdrm offers an ensuite bath, while two convenient laundry locations provide added flexibility. Central Vac/Heat Pump. Your dream HOME awaits!
-
Parking Information
Covered Spaces: 2
Parking Total: 2
Parking Features: Attached Garage, RV Parking
Garage Spaces: 2
Has Attached Garage
Has Garage
-
Bedroom Information
# of Bedrooms: 3
# of Bedrooms Main: 2
# of Beds Lower: 1
Bedrooms Possible: 3
Bathroom Information
# of Full Baths (Total): 2
# of Three Quarter Baths (Total): 1
# of Main Level Bathrooms (Total): 2
# of Full Baths (Main): 2
# of Three Quarter Baths (Lower): 1
# of Bathtubs: 2
# of Showers: 3
Room 1 Information
Room Type: Den/Office
Room Level: Lower
Room 2 Information
Room Type: Dining Room
Room Level: Main
Room 3 Information
Room Type: Entry Hall
Room Level: Main
Room 4 Information
Room Type: Family Room
Room Level: Main
Room 5 Information
Room Type: Kitchen With Eating Space
Room Level: Main
Room 6 Information
Room Type: Living Room
Room Level: Main
Room 7 Information
Room Type: Utility Room
Room Level: Lower
Room 8 Information
Room Type: Bathroom Full
Room Level: Main
Room 9 Information
Room Type: Bathroom Full
Room Level: Main
Room 10 Information
Room Type: Bathroom Three Quarter
Room Level: Lower
Room 11 Information
Room Type: Bedroom
Room Level: Lower
Room 12 Information
Room Type: Bedroom
Room Level: Main
Room 13 Information
Room Type: Bedroom
Room Level: Main
Basement Information
Basement Features: Finished
Fireplace Information
Has Fireplace
# of Fireplaces: 3
Fireplace Features: Pellet Stove, Wood Burning
# of Fireplaces Main: 2
# of Fireplaces Lower: 1
Heating & Cooling
Has Heating
Heating Information: Forced Air, Heat Pump, Stove/Free Standing
Has Cooling
Cooling Information: Forced Air, Heat Pump
Interior Features
Interior Features: Built-In Vacuum, Ceramic Tile, Dining Room, Fireplace, High Tech Cabling, Jetted Tub, Laminate, Skylight(s), Vaulted Ceiling(s), Water Heater
Appliances: Disposal, See Remarks
Flooring: Ceramic Tile, Laminate, Vinyl
Appliances Included: Dishwasher(s),Dryer(s),Garbage Disposal,Microwave(s),Refrigerator(s),See Remarks,Stove(s)/Range(s),Washer(s)
-
Building Information
Building Information: Built On Lot
Roof: Composition
Exterior Features
Exterior Features: Wood
Property Information
Energy Source: Electric,Wood
Sq. Ft. Finished: 3,004
Style Code: 16 - 1 Story w/Bsmnt.
Property Type: Residential
Property Sub Type: Residential
Property Condition: Very Good
Has View
Land Information
Vegetation: Fruit Trees, Garden Space, Wooded
Lot Information
Lot Number: 54
MLS Lot Size Source: Realist
Site Features: Cable TV,Deck,Dog Run,Fenced-Partially,High Speed Internet,Outbuildings,Patio,RV Parking
Zoning Jurisdiction: County
Lot Features: Paved
Lot Size Units: Square Feet
Lot Size Acres: 0.94
Elevation Units: Feet
-
Tax Information
Tax Annual Amount: $7,868
Tax Year: 2024
Financial Information
Listing Terms: Cash Out, Conventional, FHA, VA Loan
-
Utility Information
Water Source: Public
Water Company: Alderwood Water District
Power Company: Snohomish Co PUD
Sewer: Sewer Connected
Sewer Company: Alderwood Sewer District
Water Heater Location: Lower Level
Water Heater Type: Electric
Internet Connected: Xfinity
-
HOA Information
Association Contact Name: Wingate HOA - www.wingatehome.org
Has HOA
Association Fee: $75
Association Fee Frequency: Annually
School Information
Elementary School: Buyer To Verify
Middle Or Junior High School: Buyer To Verify
High School: Buyer To Verify
High School District: Mukilteo
Location Information
Bus Line Nearby: true
Directions: GPS maps accurately
Topography: Level,Partial Slope
Community Information
Senior Exemption: false
Community Features: CCRs
-
Listing Information
Cumulative Days On Market: 1
Selling Agency Compensation: 2
Mls Status: Active
Listing Date Information
On Market Date: Thursday, October 10, 2024
Green Information
Direction Faces: East
Power Production Type: Electric, Wood
Home Information
Living Area: 3,004
Living Area Units: Square Feet
Calculated Square Footage: 3004
MLS Square Footage Source: Realist
Building Area Total: 3004
Building Area Units: Square Feet
Foundation Details: Slab
Building Name: WINGATE DIV. NO. 4
Year Built Effective: 1978
Effective Year Built Source: Public Records
Structure Type: House
Levels: One
Entry Location: Main
Details provided by NWMLS as Distributed by MLS Grid and may not match the public record. Learn more.
Listing provided courtesy of: Gilpin Realty, Inc. (360-568-2181)
Listing agent: Emily Johnson (425-238-7405)








































