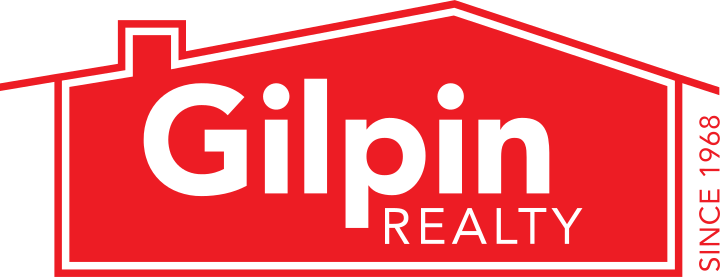17320 28th St SE, Snohomish, WA 98290
Property details for 17320 28th St SE
Address: 17320 28th St SE, Snohomish, WA 98290
3 Bedrooms
2.5 Bathrooms
2,848 Sq Ft
Lot Size: 5.000 ac/217,800 sf
Community: Dubuque
School District: Snohomish
MLS# 2308847
Price: $979,000
Interested in this property?
Want to learn more? Have a burning question about the property? We’d love to work with you and schedule a viewing today!
← Fill out form
Listed By: Jason Smith
Contact Phone: (425) 359-1994
Email: jason@gilpinrealty.com
About this home
A beautiful near 5 acre sanctuary boasts energy efficient spacious geodesic home. Remodeled kitchen and daylight basement include 2 generous bedrooms, a rec room and full bath. Soaring ceilings upon entry, natural light throughout, heat pump with A/C, 40x60 dog run, hot & cold exterior faucet. Primary suite loft has a walk-in closet & large bath. Park-like setting with a massive stocked natural koi pond, Asian pear tree, 2 Chestnut trees, garden space, Nobel fir trees, roses, & more. Ample parking for 8+ cars, detached 30x30 shop with 100 amps & covered RV parking. Two extra rooms on main may be utilized as office, walk in pantry, storage, sleeping and more. Great use of space includes huge rec and living room for entertaining.
Details provided by NWMLS as Distributed by MLS Grid and may not match the public record.
-
Parking Information
Covered Spaces: 8
Parking Total: 8
Parking Features: Detached Carport, Driveway, Detached Garage, Off Street, RV Parking
Garage Spaces: 8
Has Carport
Has Garage
-
Bedroom Information
# of Bedrooms: 3
# of Beds Upper: 1
# of Beds Lower: 2
Bedrooms Possible: 3
Bathroom Information
# of Full Baths (Total): 1
# of Three Quarter Baths (Total): 2
# of Main Level Bathrooms (Total): 1
# of Full Baths (Lower): 1
# of Three Quarter Baths (Upper): 1
# of Three Quarter Baths (Main): 1
# of Bathtubs: 1
# of Showers: 3
Room 1 Information
Room Type: Den/Office
Room Level: Main
Room 2 Information
Room Type: Entry Hall
Room Level: Main
Room 3 Information
Room Type: Kitchen Without Eating Space
Room Level: Main
Room 4 Information
Room Type: Living Room
Room Level: Main
Room 5 Information
Room Type: Primary Bedroom
Room Level: Second
Room 6 Information
Room Type: Rec Room
Room Level: Lower
Room 7 Information
Room Type: Utility Room
Room Level: Lower
Room 8 Information
Room Type: Bathroom Full
Room Level: Lower
Room 9 Information
Room Type: Bathroom Three Quarter
Room Level: Second
Room 10 Information
Room Type: Bathroom Three Quarter
Room Level: Main
Room 11 Information
Room Type: Bedroom
Room Level: Lower
Room 12 Information
Room Type: Bedroom
Room Level: Lower
Basement Information
Basement Features: Daylight, Finished
Heating & Cooling
Has Heating
Heating Information: Heat Pump
Has Cooling
Cooling Information: Heat Pump
Interior Features
Interior Features: Ceiling Fan(s), Dining Room, Loft, Vaulted Ceiling(s), Walk-in Closet(s), Walk-In Pantry, Wall to Wall Carpet, Water Heater
Flooring: Vinyl Plank, Carpet
Appliances Included: Dishwasher(s),Refrigerator(s),Stove(s)/Range(s)
-
Building Information
Building Information: Built On Lot
Roof: Composition
Exterior Features
Exterior Features: Wood
Property Information
Energy Source: Electric
Sq. Ft. Finished: 2,848
Style Code: 18 - 2 Stories w/Bsmnt
Property Type: Residential
Property Sub Type: Residential
Property Condition: Very Good
Has View
Land Information
Vegetation: Fruit Trees, Garden Space, Wooded
Lot Information
MLS Lot Size Source: Realist
Site Features: Cable TV,Deck,Dog Run,High Speed Internet,Outbuildings,RV Parking,Shop
Lot Features: Dirt Road, Paved, Secluded
Lot Size Units: Square Feet
Lot Size Acres: 5
Elevation Units: Feet
-
Tax Information
Tax Annual Amount: $7,599
Tax Year: 2024
Financial Information
Listing Terms: Cash Out, Conventional, FHA, VA Loan
-
Utility Information
Water Source: Individual Well
Water Company: Well
Power Company: PUD
Sewer: Septic Tank
Sewer Company: Septic
Water Heater Location: Utility Room
Water Heater Type: Electric
-
School Information
Elementary School: Machias Elem
Middle Or Junior High School: Centennial Mid
High School: Snohomish High
High School District: Snohomish
Location Information
Directions: From Hwy 9, turn east on 20th St SE. Right on Machias Cutoff Rd. Left on S Machias Rd. Right on Ok Mill Rd. Right on Carlson Rd. Right on 171st Ave SE. Left on 28th St SE. 2nd House on Right.
Topography: Level,Partial Slope,Rolling,Terraces
Community Information
Senior Exemption: false
-
Listing Information
Selling Agency Compensation: 2
Mls Status: Active
Listing Date Information
On Market Date: Thursday, November 7, 2024
Green Information
Power Production Type: Electric
Home Information
Living Area: 2,848
Living Area Units: Square Feet
Calculated Square Footage: 2848
MLS Square Footage Source: Realist
Building Area Total: 2848
Building Area Units: Square Feet
Foundation Details: Poured Concrete
Structure Type: House
Levels: Two
Entry Location: Main
Details provided by NWMLS and may not match the public record.









































