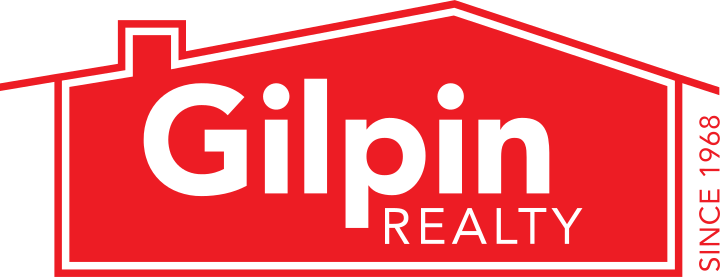18621 Blueberry Lane Unit #A308, Monroe, WA 98272
Property details for 18621 Blueberry Lane Unit #A308
Address: 18621 Blueberry Lane Unit #A308, Monroe, WA 98272
2 Bedrooms
2 Bath
822 Sq Ft
Lot Size: 8.345 ac/363,491 sf
Community: Fryelands
School District: Monroe
MLS# 2294864
Price: $315,999
Interested in this property?
Want to learn more? Have a burning question about the property? We’d love to work with you and schedule a viewing today!
← Fill out form
Listed By: Jennifer Murphy
Contact Phone: (425) 223-8096
Email: jennifer@gilpinrealty.com
About this home
Welcome to this 2 bed 2 bath home located in Monroe, within walking distance of town and fairgrounds you can watch the fireworks for holidays from your private balcony! The Canoe Club Community offers a unique living experience, enjoy the convenience of 3rd floor living w/an open concept layout perfect for entertaining guests or relaxing after a long day. This unit features SS appliances, private balcony w/ storage, gas fireplace, updated paint and carpet, great storage and the primary w/its own ensuite gives the spacious feel your looking for and the updated bathrooms add a touch of luxury to this cozy space. Don't miss out on the opportunity to make this your home or investment property, there are many possibilities waiting for you!
-
Parking Information
Parking Space Numbers: 308
Parking Total: 1
Parking Features: Off Street
-
Bedroom Information
# of Bedrooms: 2
# of Beds Upper: 2
Bedrooms Possible: 2
Bathroom Information
# of Full Baths (Total): 2
# of Full Baths (Upper): 2
# of Bathtubs: 2
# of Showers: 2
Room 1 Information
Room Type: Dining Room
Room Level: Third
Room 2 Information
Room Type: Entry Hall
Room Level: Third
Room 3 Information
Room Type: Kitchen Without Eating Space
Room Level: Third
Room 4 Information
Room Type: Living Room
Room Level: Third
Room 5 Information
Room Type: Primary Bedroom
Room Level: Third
Room 6 Information
Room Type: Utility Room
Room Level: Third
Room 7 Information
Room Type: Bathroom Full
Room Level: Third
Room 8 Information
Room Type: Bathroom Full
Room Level: Third
Room 9 Information
Room Type: Bedroom
Room Level: Third
Fireplace Information
Has Fireplace
# of Fireplaces: 1
Fireplace Features: Gas
# of Fireplaces Main: 1
Heating & Cooling
Has Heating
Heating Information: Baseboard, Wall Unit(s)
Has Cooling
Cooling Information: Wall Unit(s)
Interior Features
Interior Features: Balcony/Deck/Patio, Fireplace, Wall to Wall Carpet, Water Heater
Appliances: Disposal
Flooring: Vinyl, Carpet
Appliances Included: Dishwasher(s),Dryer(s),Garbage Disposal,Microwave(s),Refrigerator(s),Stove(s)/Range(s),Washer(s)
-
Building Information
Roof: Composition
Exterior Features
Exterior Features: Metal/Vinyl
Property Information
Energy Source: Electric,Natural Gas
Dwelling Type: Attached
Style Code: 34 - Condo (3 Levels)
View From: Unit
Property Type: Residential
Property Sub Type: Condominium
Has View
Lot Information
Lot Features: Cul-De-Sac, Curbs, Paved, Sidewalk
Lot Size Units: Square Feet
Lot Size Acres: 8.3446
Elevation Units: Feet
-
Tax Information
Tax Annual Amount: $2,240
Tax Year: 2024
Financial Information
Listing Terms: Cash Out, Conventional, USDA Loan, VA Loan
-
Utility Information
Water Heater Location: Bedroom closet
Water Heater Type: Electric
-
Multi-Unit Information
Unit Features: Balcony/Deck/Patio,Primary Bath,Sprinkler System,Top Floor
Units In Building Total: 36
HOA Information
Association Contact Name: EMB management
Has HOA
Association Fee: $390
Association Fee Frequency: Monthly
Association Fee Includes: Common Area Maintenance, Earthquake Insurance, Garbage, Lawn Service, Gas, Sewer, Water
School Information
Elementary School: Buyer To Verify
Middle Or Junior High School: Buyer To Verify
High School: Buyer To Verify
High School District: Monroe
Location Information
Directions: Use Gps to building. There is visitor parking.
Condo Information
Floor Number Of Unit: 3
Number Of Units In Community: 72
Community Information
Common Property Features: Cable TV,Fire Sprinklers,High Speed Int Avail,Lobby Entrance,Playground,Trails
Senior Exemption: false
Community Features: Cable TV, Fire Sprinklers, High Speed Int Avail, Lobby Entrance, Playground, Trail(s)
Pets Allowed: See Remarks, Subj to Restrictions
-
Listing Information
Selling Agency Compensation: 2.5
Mls Status: Active
Listing Date Information
On Market Date: Wednesday, September 25, 2024
Green Information
Power Production Type: Electric, Natural Gas
Home Information
Living Area Units: Square Feet
Calculated Square Footage: 822
MLS Square Footage Source: Realist
Building Area Total: 822
Building Area Units: Square Feet
Building Name: Canoe Club
Year Built Effective: 2001
Effective Year Built Source: Public Records
Structure Type: Multi Family
Stories Total: 3
Levels: Three Or More
Entry Location: Upper (3rd Floor)
Details provided by NWMLS as Distributed by MLS Grid and may not match the public record. Learn more.
Listing provided courtesy of: Gilpin Realty, Inc. (360-568-2181)
Listing agent: Emily Johnson (425-238-7405)




























