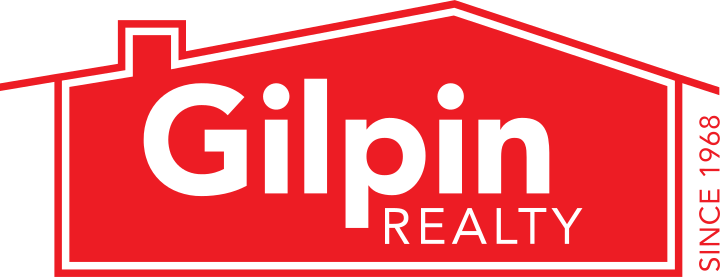18833 208th AVE SE, Monroe, WA 98272
Property details for 18833 208th AVE SE
Address: 18833 208th AVE SE, Monroe, WA 98272
4 Bedrooms
3.5 Bath
2,819 Sq Ft
Lot Size: 5.140 ac/223,898 sf
Community: High Rock
School District: Monroe
MLS# 2236017
Price: $1,299,000
Interested in this property?
Want to learn more? Have a burning question about the property? We’d love to work with you and schedule a viewing today!
← Fill out form
Listed By:
Emily Johnson
Contact Phone: (425) 238-7405
Email: emily@gilpinrealty.com
About this home
Sophistication + Craftsmanship - Just over 5 acres + 2819 sq ft + 3.5 baths + 4 bedrooms - Every detail radiates elegance & comfort. Perfectly located to enjoy the magnificent views from every window. AMAZING! Superb design w/ 2 master suites, 2 washer/dryer hook ups + 2 additional bdrms. Perfect for multi generational living. Inviting & comfortable floor plan. WELCOMING from every room. Nothing feels better than the warmth of radiant floor heat and the convenience of mini-split cooling. This HOME has all that you need! High end finishes, garden space, shop/garage, RV hookup, hot/cold exterior spigots, stamped concrete, auto start generator, dog kennel w/ heated slab. LOCATION is a commuters dream! Unforgettable HOME that is one of a kind.
-
Parking Information
Covered Spaces: 1
Parking Total: 1
Parking Features: RV Parking, Driveway, Detached Garage
Garage Spaces: 1
Has Garage
-
Bedroom Information
# of Bedrooms: 4
# of Beds Upper: 3
# of Bedrooms Main: 1
Bedrooms Possible: 4
Bathroom Information
# of Full Baths (Total): 3
# of Half Baths (Total): 1
# of Full Baths (Upper): 2
# of Full Baths (Main): 1
# of Half Baths (Main): 1
# of Bathtubs: 2
# of Showers: 3
Room 1 Information
Room Type: Bonus Room
Room Level: Second
Room 2 Information
Room Type: Entry Hall
Room Level: Main
Room 3 Information
Room Type: Family Room
Room Level: Main
Room 4 Information
Room Type: Great Room
Room Level: Second
Room 5 Information
Room Type: Kitchen With Eating Space
Room Level: Main
Room 6 Information
Room Type: Primary Bedroom
Room Level: Main
Room 7 Information
Room Type: Utility Room
Room Level: Main
Room 8 Information
Room Type: Bathroom Full
Room Level: Second
Room 9 Information
Room Type: Bathroom Full
Room Level: Second
Room 10 Information
Room Type: Bathroom Full
Room Level: Main
Room 11 Information
Room Type: Bathroom Half
Room Level: Main
Room 12 Information
Room Type: Bedroom
Room Level: Second
Room 13 Information
Room Type: Bedroom
Room Level: Second
Room 14 Information
Room Type: Bedroom
Room Level: Second
Basement Information
Basement Features: None
Fireplace Information
Has Fireplace
# of Fireplaces: 1
Fireplace Features: Wood Burning
# of Fireplaces Main: 1
Heating & Cooling
Has Heating
Heating Information: Ductless HP-Mini Split, Heat Pump, Hot Water Recirc Pump, Radiant, Stove/Free Standing
Has Cooling
Cooling Information: Ductless HP-Mini Split, Heat Pump
Interior Features
Interior Features: Fireplace, Water Heater
Appliances: Disposal
Flooring: Vinyl Plank
Appliances Included: Dishwasher(s),Dryer(s),Garbage Disposal,Microwave(s),Refrigerator(s),Stove(s)/Range(s),Washer(s)
-
Building Information
Building Information: Built On Lot
Roof: Composition
Exterior Features
Exterior Features: Log, Wood
Property Information
Energy Source: Electric,Propane,Wood
Sq. Ft. Finished: 2,819
Style Code: 12 - 2 Story
Property Type: Residential
Property Sub Type: Residential
Property Condition: Very Good
Has View
Land Information
Vegetation: Fruit Trees, Garden Space, Wooded
Lot Information
Lot Number: 20
MLS Lot Size Source: REALIST
Site Features: Deck,Gated Entry,Outbuildings,Propane,RV Parking,Shop
Lot Features: Dead End Street, Paved
Lot Size Units: Square Feet
Lot Size Acres: 5.14
Elevation Units: Feet
-
Tax Information
Tax Annual Amount: $5,414
Tax Year: 2023
Financial Information
Listing Terms: Cash Out, Conventional, FHA, VA Loan
-
Utility Information
Water Source: Individual Well
Water Company: PRIVATE WELL
Power Company: SNOHOMISH COUNTY PUD
Sewer: Septic Tank
Sewer Company: SEPTIC
Water Heater Location: MECHANICAL ROOM
Water Heater Type: ELECTRIC
Cable Connected: Starlink
Internet Connected: Starlink
-
School Information
Elementary School: Buyer To Verify
Middle Or Junior High School: Buyer To Verify
High School: Buyer To Verify
High School District: Monroe
Location Information
Directions: From the Eastside: I-5 North to 522 East / From Monroe: WA-203 S, left on N High Rock Rd to 208th Ave SE / GPS is accurate
Topography: Level,Sloped,Terraces
Community Information
Senior Exemption: false
-
Listing Information
Selling Agency Compensation: 2
Mls Status: Active
Listing Date Information
On Market Date: Friday, May 10, 2024
Green Information
Direction Faces: West
Power Production Type: Electric, Propane, Wood
Home Information
Living Area: 2,819
Living Area Units: Square Feet
Calculated Square Footage: 2819
MLS Square Footage Source: REALIST
Building Area Total: 2819
Building Area Units: Square Feet
Foundation Details: Poured Concrete
Year Built Effective: 2005
Effective Year Built Source: Public Records
Structure Type: House
Levels: Two
Entry Location: Main
Details provided by NWMLS and may not match the public record.









































