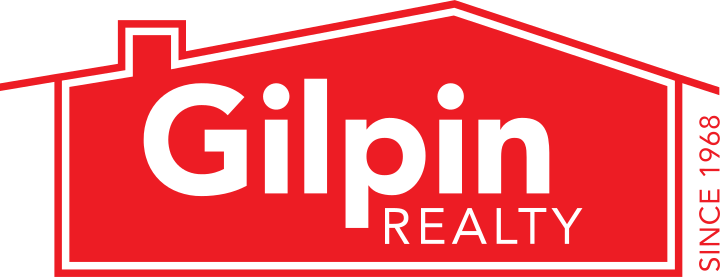24028 150th St SE, Monroe, WA 98272
Property details for 24028 150th St SE
Address: 24028 150th St SE, Monroe, WA 98272
3 Bedrooms
2.5 Bathrooms
3,313 Sq Ft
Lot Size: 3.740 ac/162,914 sf
Community: Old Owen
School District: Monroe
MLS# 2349432
Price: $1,600,000
Interested in this property?
Want to learn more? Have a burning question about the property? We’d love to work with you and schedule a viewing today!
← Fill out form
Listed By: Spike Wahl
Contact Phone: 425-231-8828
Email: spikeonthenet@gmail.com
Co-Listed By: Ashley Black
Contact Phone: 425-308-8916
Email: ashley@gilpinrealty.com
About this home
Kiss that Cookie Cutter Home Goodbye~Quality Craftsman Home sits Proudly on 3.74 Acres in Monroe~3313 Square Feet of Luxurious Living Space includes 3 Beds & 2.5 Baths~Gleaming Hardwood Flooring & Soaring 12 ft Box Beam Ceilings~Open Floor Plan~Beautifully Appointed Kitchen~Soft Close Drawers~Pull out Shelving~Granite Countertops & Island~Walk in Pantry~Under Cabinet Lighting~Newer Appliances~Quality Systems include a Carrier-Bryant HVAC & Whole Home Air Cleaner~Generac Generator~Powers the Entire Home~ Two Car 720 sq ft Attached & Two Car 836 sq ft Detached Garage includes a 668 sq ft 1Bed/1Bath Above Garage Apartment...Multi*Generational Space~Rental Income~Caretaker Options. Why Settle for Plain when you can have Perfection...?
-
Parking Information
Covered Spaces: 4
Parking Total: 4
Parking Features: Driveway, Attached Garage, Detached Garage
Garage Spaces: 4
Has Attached Garage
Has Garage
Garage Square Feet: 720
-
Bedroom Information
# of Bedrooms: 3
# of Bedrooms Main: 3
Bedrooms Possible: 3
Bathroom Information
# of Full Baths (Total): 2
# of Half Baths (Total): 1
# of Main Level Bathrooms (Total): 3
# of Full Baths (Main): 2
# of Half Baths (Main): 1
Room 1 Information
Room Type: Bonus Room
Room Level: Second
Room 2 Information
Room Type: Entry Hall
Room Level: Main
Room 3 Information
Room Type: Primary Bedroom
Room Level: Main
Room 4 Information
Room Type: Utility Room
Room Level: Main
Room 5 Information
Room Type: Bedroom
Room Level: Main
Room 6 Information
Room Type: Bedroom
Room Level: Main
Room 7 Information
Room Type: Bathroom Half
Room Level: Main
Room 8 Information
Room Type: Bathroom Full
Room Level: Main
Room 9 Information
Room Type: Bathroom Full
Room Level: Main
Room 10 Information
Room Type: Dining Room
Room Level: Main
Room 11 Information
Room Type: Living Room
Room Level: Main
Fireplace Information
Has Fireplace
# of Fireplaces: 1
Fireplace Features: Gas
# of Fireplaces Main: 1
Heating & Cooling
Has Heating
Heating Information: 90%+ High Efficiency, Forced Air, Heat Pump
Has Cooling
Cooling Information: 90%+ High Efficiency, Central A/C, Forced Air, Heat Pump
Interior Features
Interior Features: Dining Room, Fireplace, Walk-in Closet(s), Wall to Wall Carpet, Wired for Generator
Appliances: Dishwasher(s), Dryer(s), Disposal, Refrigerator(s), Stove(s)/Range(s), Washer(s)
Flooring: Engineered Hardwood, Vinyl, Carpet
Appliances Included: Dishwasher(s),Dryer(s),Garbage Disposal,Refrigerator(s),Stove(s)/Range(s),Washer(s)
Second Living Quarters Information
Detached Dwelling Sq. Ft. Finished: 836
-
Building Information
Building Information: Built On Lot
Construction Materials: Brick, Wood
Roof: Composition
Exterior Features
Exterior Features: Brick, Wood
Property Information
Energy Source: Electric,Propane
Sq. Ft. Finished: 3,313
Style Code: 10 - 1 Story
Property Type: Residential
Property Sub Type: Residential
Property Condition: Very Good
Has View
Zoning: R5
Land Information
Vegetation: Garden Space
Lot Information
MLS Lot Size Source: Realist
Zoning Jurisdiction: County
Lot Features: Dead End Street, Paved
Lot Size Units: Square Feet
Lot Size Acres: 3.74
Lot Size Dimensions: 717X279X527X132X52X125X31
Elevation Units: Feet
-
Tax Information
Tax Annual Amount: $12,715
Tax Year: 2025
Financial Information
Listing Terms: Cash Out, Conventional
-
Utility Information
Water Source: Public
Water Company: Highland Water District
Power Company: PUD #1
Sewer: Septic Tank
Sewer Company: Septic X's 2
Water Heater Location: Garage
Cable Connected: Xfinity/Comcast
Internet Connected: Xfinity/Comcast
-
School Information
Elementary School: Salem Woods Elem
Middle Or Junior High School: Park Place Middle Sc
High School: Monroe High
High School District: Monroe
Location Information
Bus Line Nearby: false
Directions: From Old Owen Road turn onto 239th Drive SE, Nolridge Neighborhood. Once @ the End of the Street~Proceed Left onto 150th Street SE~Home will be Straight Ahead Perched on the Hill~NO SIGNAGE.
Topography: Level,Partial Slope
Community Information
Senior Exemption: false
-
Listing Information
Buyer Brokerage Compensation: 2.5
Buyer Brokerage Compensation Type: %
Mls Status: Active
Listing Date Information
On Market Date: Thursday, April 3, 2025
Green Information
Direction Faces: West
Power Production Type: Electric, Propane
Home Information
Living Area: 3,313
Living Area Units: Square Feet
Calculated Square Footage: 4149
MLS Square Footage Source: Realist
Building Area Total: 3313
Building Area Units: Square Feet
Foundation Details: Poured Concrete
Building Name: Nolridge
Structure Type: House
Levels: One
Entry Location: Main
Details provided by NWMLS and may not match the public record.





































