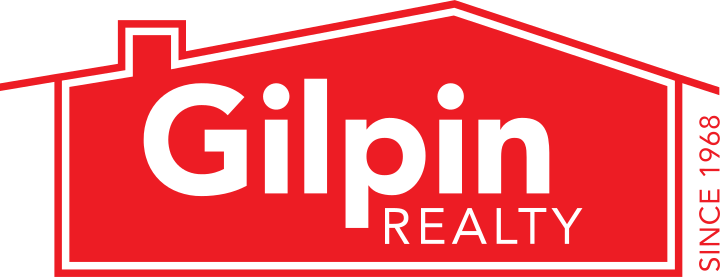7730 Interurban Blvd, Snohomish, WA 98296
Property details for 7730 Interurban Blvd
Address: 7730 Interurban Blvd, Snohomish, WA 98296
3 Bedrooms
2.5 Bath
1,514 Sq Ft
Lot Size: 1.050 ac/45,738 sf
Community: Clearview
School District: Snohomish
MLS# 2259911
Price: $899,950
Interested in this property?
Want to learn more? Have a burning question about the property? We’d love to work with you and schedule a viewing today!
← Fill out form
Listed By:
Gabe Gilpin
Contact Phone:(425) 238-3851
Email: gabe@gilpinrealty.com
Co-listed By:
Meagan Gilpin
Contact Phone: (425) 508-2661
Email: meagan@gilpinrealty.com
About this home
Snohomish RAMBLER in a Prime location - Perfectly positioned on over an acre this 3 Bedrooms, 2 1/2 Bath + 2 Living Rooms is impressive. Enjoy the generous kitchen with pantry that overlooks the beautiful fully fenced backyard. Primary with ensuite bath. Laundry Room with loads of storage + 1/2 Bath. Enjoy the comfort and efficiency of a heat pump/AC. Hunter Douglas Blinds/lifetime warranty + Home & Shed re-roofed/2013/lifetime warranty. Relax on the updated spacious deck, perfect for Outdoor Entertaining. Garden Shed for all the extras and more! Relish in the privacy, wonderful gardens, fruit bearing Trees/Plants and Mature Low Maintenance Landscaping + Newly Graveled RV Parking. Ideal blend of Tranquility and Convenience Awaits!
-
Parking Information
Covered Spaces: 2
Parking Total: 2
Parking Features: RV Parking, Driveway, Attached Garage, Off Street
Garage Spaces: 2
Has Attached Garage
Has Garage
-
Bedroom Information
# of Bedrooms: 3
# of Bedrooms Main: 3
Bedrooms Possible: 3
Bathroom Information
# of Full Baths (Total): 2
# of Half Baths (Total): 1
# of Main Level Bathrooms (Total): 3
# of Full Baths (Main): 2
# of Half Baths (Main): 1
# of Bathtubs: 2
Room 1 Information
Room Type: Dining Room
Room Level: Main
Room 2 Information
Room Type: Entry Hall
Room Level: Main
Room 3 Information
Room Type: Family Room
Room Level: Main
Room 4 Information
Room Type: Kitchen Without Eating Space
Room Level: Main
Room 5 Information
Room Type: Living Room
Room Level: Main
Room 6 Information
Room Type: Primary Bedroom
Room Level: Main
Room 7 Information
Room Type: Utility Room
Room Level: Main
Room 8 Information
Room Type: Bathroom Full
Room Level: Main
Room 9 Information
Room Type: Bathroom Full
Room Level: Main
Room 10 Information
Room Type: Bathroom Half
Room Level: Main
Room 11 Information
Room Type: Bedroom
Room Level: Main
Room 12 Information
Room Type: Bedroom
Room Level: Main
Basement Information
Basement Features: None
Fireplace Information
Has Fireplace
# of Fireplaces: 1
Fireplace Features: Wood Burning
# of Fireplaces Main: 1
Heating & Cooling
Has Heating
Heating Information: Forced Air, Heat Pump, Insert
Has Cooling
Cooling Information: Forced Air, Heat Pump
Interior Features
Interior Features: Wall to Wall Carpet, Laminate, Ceiling Fan(s), Dining Room, Fireplace, Water Heater
Appliances: Disposal
Flooring: Laminate, Vinyl, Carpet
Appliances Included: Dishwasher(s),Dryer(s),Garbage Disposal,Microwave(s),Refrigerator(s),Stove(s)/Range(s),Washer(s)
-
Building Information
Building Information: Built On Lot
Roof: Composition
Exterior Features
Exterior Features: Wood
Property Information
Energy Source: Electric,Wood
Sq. Ft. Finished: 1,514
Style Code: 10 - 1 Story
Property Type: Residential
Property Sub Type: Residential
Property Condition: Very Good
Has View
Land Information
Vegetation: Brush, Fruit Trees, Garden Space, Wooded
Lot Information
MLS Lot Size Source: Public Record
Site Features: Cable TV,Deck,Fenced-Fully,Outbuildings,RV Parking
Zoning Jurisdiction: County
Lot Features: Dead End Street, Open Space
Lot Size Units: Square Feet
Lot Size Acres: 1.05
Lot Size Dimensions: 45738
Elevation Units: Feet
-
Tax Information
Tax Annual Amount: $7,498
Tax Year: 2024
Financial Information
Listing Terms: Cash Out, Conventional, FHA, VA Loan
-
Utility Information
Water Source: Public
Water Company: Cross Valley
Power Company: Snohomish County PUD
Sewer: Septic Tank
Water Heater Location: Laundry Room
Water Heater Type: Electric
Cable Connected: Xfinity
Internet Connected: Xfinity
-
School Information
Elementary School: Cathcart Elem
Middle Or Junior High School: Valley View Mid
High School: Glacier Peak
High School District: Snohomish
Location Information
Bus Line Nearby: false
Directions: South on Highway 9, Right on 168th Street SE, Turns into Interurban Blvd. Driveway is on the Left (look for the arrow sign) Home is down driveway on the Right.
Topography: PartialSlope,Sloped,Terraces
Community Information
Senior Exemption: false
-
Listing Information
Cumulative Days On Market: 1
Selling Agency Compensation: 2
Mls Status: Active
Listing Date Information
On Market Date: Wednesday, July 3, 2024
Green Information
Power Production Type: Electric, Wood
Home Information
Living Area: 1,514
Living Area Units: Square Feet
Calculated Square Footage: 1514
MLS Square Footage Source: Public Record
Building Area Total: 1514
Building Area Units: Square Feet
Foundation Details: Poured Concrete
Year Built Effective: 1984
Effective Year Built Source: Public Records
Structure Type: House
Levels: One
Entry Location: Main
Details provided by NWMLS and may not match the public record.







































