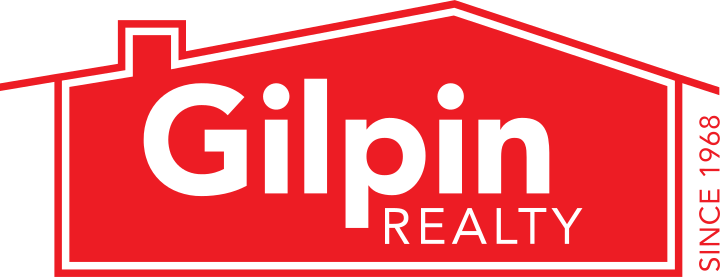8326 147th Ave SE, Snohomish, WA 98290
Property details for 8326 147th Ave SE
Address: 8326 147th Ave SE, Snohomish, WA 98290
6 Bedrooms
2.5 Bathrooms
3,220 Sq Ft
Lot Size: 1.670 ac/72,745 sf
Community: Dutch Hill
School District: Snohomish
MLS# 2348538
Price: $1,165,000
Interested in this property?
Want to learn more? Have a burning question about the property? We’d love to work with you and schedule a viewing today!
← Fill out form
Listed By: Spike Wahl
Contact Phone: 425-231-8828
Email: spikeonthenet@gmail.com
Co-Listed By: Ashley Black
Contact Phone: 425-308-8916
Email: ashley@gilpinrealty.com
About this home
Dutch Hill Mid~Entry Multi~Generational Living~2 Homes in 1~3220 Sq Ft...Upstairs Boasts an Open Concept Floor Plan & Flow from Kitchen to Dining & Family~Living Area~Floor to Ceiling Custom Stone Gas Fireplace & Hearth~Vaulted Ceilings~Oversized Skylights & Windows. Wood Fired Pizza Oven~Wolfe Gas Stove~Spacious Eating Bar~Counter Space~Three Beds~Two Baths~Stackable HE Washer~Dryer~Wrap Around Entertainment Deck~Gas Plumbed for BBQ~Stairs to Below~Downstairs Welcomes you thru a French Door Entry to a Stone Wine Storage & Bar Area~Living Room~Three Beds/1 Bath w/ Stackable W~D Hook ups & Wheelchair Accessible Shower~Open Kitchen~Dining Area~Covered Patio Overlooks a Water Feature~Greenbelt. WorkShop~RV Parking~Heat Pump~Generator Ready.
-
Parking Information
Covered Spaces: 1
Parking Total: 1
Parking Features: Driveway, Attached Garage, RV Parking
Garage Spaces: 1
Has Attached Garage
Has Garage
-
Bedroom Information
# of Bedrooms: 6
# of Beds Upper: 3
# of Beds Lower: 3
Bedrooms Possible: 6
Bathroom Information
# of Full Baths (Total): 1
# of Three Quarter Baths (Total): 2
# of Full Baths (Upper): 1
# of Three Quarter Baths (Upper): 1
# of Three Quarter Baths (Lower): 1
# of Bathtubs: 1
# of Showers: 3
Room 1 Information
Room Type: Bathroom Full
Room Level: Second
Room 2 Information
Room Type: Bathroom Three Quarter
Room Level: Second
Room 3 Information
Room Type: Bathroom Three Quarter
Room Level: Lower
Room 4 Information
Room Type: Bedroom
Room Level: Second
Room 5 Information
Room Type: Bedroom
Room Level: Second
Room 6 Information
Room Type: Primary Bedroom
Room Level: Second
Room 7 Information
Room Type: Bedroom
Room Level: Lower
Room 8 Information
Room Type: Bedroom
Room Level: Lower
Room 9 Information
Room Type: Bedroom
Room Level: Lower
Room 10 Information
Room Type: Entry Hall
Room Level: Lower
Room 11 Information
Room Type: Entry Hall
Room Level: Second
Room 12 Information
Room Type: Living Room
Room Level: Lower
Room 13 Information
Room Type: Living Room
Room Level: Second
Room 14 Information
Room Type: Kitchen With Eating Space
Room Level: Lower
Room 15 Information
Room Type: Kitchen With Eating Space
Room Level: Second
Room 16 Information
Room Type: Dining Room
Room Level: Lower
Room 17 Information
Room Type: Dining Room
Room Level: Second
Basement Information
Basement Features: None
Fireplace Information
Has Fireplace
# of Fireplaces: 1
Fireplace Features: Gas
# of Fireplaces Upper: 1
Heating & Cooling
Has Heating
Heating Information: Heat Pump
Has Cooling
Cooling Information: Heat Pump
Interior Features
Interior Features: Ceramic Tile, Fireplace, Water Heater
Flooring: Ceramic Tile, Stone, Vinyl Plank
Appliances Included: Washer(s)
Second Living Quarters Information
Detached Dwelling Sq. Ft. Finished: 0
-
Building Information
Building Information: Built On Lot
Construction Materials: Stone, Wood
Roof: Composition
Exterior Features
Exterior Features: Stone, Wood
Waterfront Information
Waterfront Footage: 0
Property Information
Energy Source: Electric,Propane
Sq. Ft. Finished: 3,220
Style Code: 14 - Split Entry
Property Type: Residential
Property Sub Type: Residential
Property Condition: Very Good
Has View
Accessibility Features: Accessible Bath
Zoning: R5
Land Information
Vegetation: Fruit Trees, Garden Space
Lot Information
MLS Lot Size Source: Realist
Site Features: Cable TV,Deck,Green House,Patio,Propane,RV Parking
Zoning Jurisdiction: County
Lot Features: Paved
Lot Size Units: Square Feet
Lot Size Acres: 1.67
Lot Size Dimensions: 140X519X141X519
Elevation Units: Feet
-
Tax Information
Tax Annual Amount: $401
Tax Year: 2025
Financial Information
Listing Terms: Cash Out, Conventional
-
Utility Information
Water Source: Public
Water Company: PUD #1
Power Company: PUD #1
Sewer: Septic Tank
Sewer Company: Septic
Water Heater Location: Lower Level Bathroom
Water Heater Type: Electric
Cable Connected: Xfinity/Comcast
Internet Connected: Xfinity/Comcast
-
School Information
Elementary School: Dutch Hill Elem
Middle Or Junior High School: Centennial Mid
High School: Snohomish High
High School District: Snohomish
Location Information
Bus Line Nearby: false
Directions: From Dutch Hill~88th St SE & 131st Ave SE Intersection~Turn Right~Veer Left @ the 1st Hairpin Turn~Continue & Follow to Another Left Hairpin Turn~Road Changes to 147th. Home will be on your Left
Topography: Level,Partial Slope,Rolling,Sloped
Community Information
Senior Exemption: true
-
Listing Information
Listing Date Information
On Market Date: Monday, March 24, 2025
Green Information
Direction Faces: East
Power Production Type: Electric, Propane
Home Information
Living Area: 3,220
Living Area Units: Square Feet
Calculated Square Footage: 3220
MLS Square Footage Source: Owner
Building Area Total: 3220
Building Area Units: Square Feet
Foundation Details: Poured Concrete
Structure Type: House
Levels: Multi/Split
Entry Location: Lower,Upper (2nd Floor)
Details provided by NWMLS and may not match the public record.









































