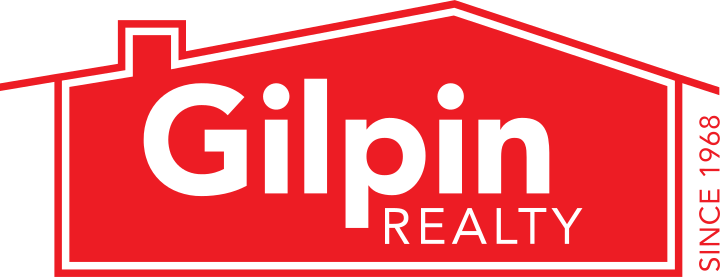1611 4th St, Snohomish, WA 98290
Property details for 1611 4th St
Address: 1611 4th St, Snohomish, WA 98290
3 Bedrooms
1.75 Bathrooms
2,280 Sq Ft
Lot Size: .170 ac/7,405 sf
Community: In Town - Snohomish
School District: Snohomish
MLS# 2276076
Price: $750,000
Interested in this property?
Want to learn more? Have a burning question about the property? We’d love to work with you and schedule a viewing today!
← Fill out form
Listed By: Nicole Graafstra
Contact Phone: 206-683-8011
Email: nicole@gilpinrealty.com
About this home
The DOWNTOWN SNOHOMISH Property you have been waiting for! A 2 for 1. Can live like a DUPLEX or a Single Family residence. This includes 2 full kitchens and 2 laundry areas. This home property will shine even more with a little sweat. You can not beat this location. 4th street in downtown Snohomish is convenient yet unbelievably quiet! Great size bedrooms and Living room. Absolutely perfect size backyard! A gorgeous space for a dining table. Wait until you see the Mid Century WINDOWS! Kitchen and laundry on BOTH floors. Walk to town or A quick commute out of town. 60'x 120' Large Lot. Endless possibilities.
-
Parking Information
Covered Spaces: 1
Parking Total: 1
Parking Features: Attached Garage
Garage Spaces: 1
Has Attached Garage
Has Garage
-
Bedroom Information
# of Bedrooms: 3
# of Bedrooms Main: 2
# of Beds Lower: 1
Bedrooms Possible: 3
Bathroom Information
# of Full Baths (Total): 1
# of Three Quarter Baths (Total): 1
# of Main Level Bathrooms (Total): 1
# of Full Baths (Main): 1
# of Three Quarter Baths (Lower): 1
# of Bathtubs: 1
# of Showers: 2
Room 1 Information
Room Type: Entry Hall
Room Level: Main
Room 2 Information
Room Type: Kitchen With Eating Space
Room Level: Main
Room 3 Information
Room Type: Living Room
Room Level: Main
Room 4 Information
Room Type: Rec Room
Room Level: Lower
Room 5 Information
Room Type: Bathroom Full
Room Level: Main
Room 7 Information
Room Type: Bathroom Three Quarter
Room Level: Lower
Room 8 Information
Room Type: Bedroom
Room Level: Lower
Room 9 Information
Room Type: Bedroom
Room Level: Main
Room 10 Information
Room Type: Bedroom
Room Level: Main
Basement Information
Basement Features: Daylight
Fireplace Information
Has Fireplace
# of Fireplaces: 2
Fireplace Features: Gas, Wood Burning
# of Fireplaces Main: 1
# of Fireplaces Lower: 1
Heating & Cooling
Has Heating
Heating Information: Forced Air
Cooling Information: None
Interior Features
Interior Features: Ceramic Tile, Concrete, Hardwood, Fireplace, Water Heater
Flooring: Ceramic Tile, Concrete, Hardwood
Appliances Included: Dishwasher(s),Dryer(s),Refrigerator(s),Stove(s)/Range(s),Washer(s)
-
Building Information
Building Information:
Built On Lot
Roof:
Composition
Exterior Features
Exterior Features:
Wood Products
Property Information
Energy Source:
Electric,Natural Gas
Sq. Ft. Finished:
2,280
Style Code:
16 - 1 Story w/Bsmnt.
Property Type:
Residential
Property Sub Type:
Residential
Property Condition:
Good
Has View
Lot Information
Lot Number:
NE1/4 SEC13 T28N R5E
MLS Lot Size Source:
county records
Zoning Jurisdiction:
City
Lot Features:
Curbs, Paved, Sidewalk
Lot Size Units:
Square Feet
Lot Size Acres:
0.17
Lot Size Dimensions:
7405
Elevation Units:
Feet
-
Tax Information
Tax Annual Amount:
$4,834
Tax Year:
2024
Financial Information
Listing Terms:
Cash Out, Conventional, FHA
-
Utility Information
Water Source:
Public
Water Company:
City of Snohomish
Power Company:
PUD
Sewer:
Sewer Connected
Sewer Company:
City of Snohomish
Water Heater Location:
lower level
Water Heater Type:
gas
-
School Information
Elementary School:
Emerson Elem
Middle Or Junior High School:
Centennial Mid
High School:
Snohomish High
High School District:
Snohomish
Location Information
Bus Line Nearby:
true
Directions:
GPS works great! West on 4th from Ave D or North from Ave H on 2nd st and turn right.
Topography:
Level
Community Information
Senior Exemption:
false
-
Listing Information
Selling Agency Compensation:
2.5
Mls Status:
Active
Listing Date Information
On Market Date:
Wednesday, August 7, 2024
Green Information
Direction Faces:
North
Power Production Type:
Electric, Natural Gas
Home Information
Living Area:
2,280
Living Area Units:
Square Feet
Calculated Square Footage:
2280
MLS Square Footage Source:
County records
Building Area Total:
2280
Building Area Units:
Square Feet
Foundation Details:
Slab
Year Built Effective:
1951
Effective Year Built Source:
Public Records
Structure Type:
House
Levels:
One
Entry Location:
Main
Details provided by NWMLS and may not match the public record.































