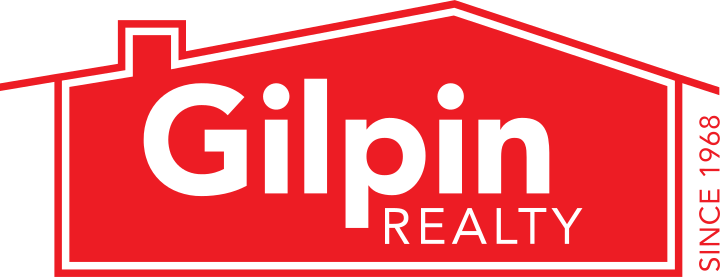14120 54th Dr NE, Marysville, WA 98271
Property details for 14120 54th Dr NE
Address: 14120 54th Dr NE, Marysville, WA 98271
3 Bedrooms
2 Bath
1,417 Sq Ft
Lot Size: .200 ac/8,712 sf
Community: Shoultes
School District: Marysville
MLS# 2277153
Price: $589,950
Interested in this property?
Want to learn more? Have a burning question about the property? We’d love to work with you and schedule a viewing today!
← Fill out form
Listed By: Emily Johnson
Contact Phone: (425) 238-7405
Email: emily@gilpinrealty.com
About this home
Inviting Rambler - Located in a highly desirable area of Marysville, this immaculate and well maintained 3-bedroom, 2-bath home offers a perfect blend of comfort and style. Open kitchen area with newer stainless appliances. Primary bedroom with ensuite bath and walk in closet. Additional bedrooms are spacious. Enjoy the beautiful CUSTOM covered outdoor living space with an expansive deck and a large yard that is just perfect for entertaining or relaxing. Fenced and privately located at the end of a cul de sac. With newer finishes throughout, this home is move-in ready. Conveniently located near parks and trails, it also offers plenty of parking. RV parking. Easy access to I-5 and Hwy 9. This HOME is a true GEM!
-
Parking Information
Covered Spaces:
2
Parking Total:
2
Parking Features:
RV Parking, Driveway, Attached Garage, Off Street
Garage Spaces:
2
Has Attached Garage
Has Garage
-
Bedroom Information
# of Bedrooms:
3
# of Bedrooms Main:
3
Bedrooms Possible:
3
Bathroom Information
# of Full Baths (Total):
2
# of Main Level Bathrooms (Total):
2
# of Full Baths (Main):
2
# of Bathtubs:
2
# of Showers:
2
Room 1 Information
Room Type:
Bonus Room
Room Level:
Main
Room 2 Information
Room Type:
Entry Hall
Room Level:
Main
Room 3 Information
Room Type:
Family Room
Room Level:
Main
Room 4 Information
Room Type:
Kitchen With Eating Space
Room Level:
Main
Room 5 Information
Room Type:
Primary Bedroom
Room Level:
Main
Room 6 Information
Room Type:
Utility Room
Room Level:
Main
Room 7 Information
Room Type:
Bathroom Full
Room Level:
Main
Room 8 Information
Room Type:
Bathroom Full
Room Level:
Main
Room 9 Information
Room Type:
Bedroom
Room Level:
Main
Room 10 Information
Room Type:
Bedroom
Room Level:
Main
Basement Information
Basement Features:
None
Fireplace Information
Has Fireplace
# of Fireplaces:
1
Fireplace Features:
Wood Burning
# of Fireplaces Main:
1
Heating & Cooling
Has Heating
Heating Information:
Forced Air
Cooling Information:
None
Interior Features
Interior Features:
Wall to Wall Carpet, Laminate, Ceiling Fan(s), Dining Room, Vaulted Ceiling(s), Walk-in Closet(s), Fireplace, Water Heater
Appliances:
Disposal
Flooring:
Laminate, Carpet
Appliances Included:
Dishwasher(s),Garbage Disposal,Refrigerator(s),Stove(s)/Range(s)
-
Building Information
Building Information:
Built On Lot
Roof:
Composition
Exterior Features
Exterior Features:
Brick, Wood
Property Information
Energy Source:
Electric,Natural Gas,Wood
Sq. Ft. Finished:
1,417
Style Code:
10 - 1 Story
Property Type:
Residential
Property Sub Type:
Residential
Property Condition:
Good
Has View
Land Information
Vegetation:
Garden Space
Lot Information
MLS Lot Size Source:
Realist
Site Features:
Cable TV,Deck,Fenced-Partially,Gas Available,High Speed Internet,RV Parking
Zoning Jurisdiction:
City
Lot Features:
Cul-De-Sac, Curbs, Dead End Street, Paved
Lot Size Units:
Square Feet
Lot Size Acres:
0.2
Elevation Units:
Feet
-
Tax Information
Tax Annual Amount:
$3,987
Tax Year:
2024
Financial Information
Listing Terms:
Cash Out, Conventional, FHA, USDA Loan, VA Loan
-
Utility Information
Water Source:
Public
Water Company:
City of Marysville
Power Company:
Sno Co PUD
Sewer:
Sewer Connected
Sewer Company:
City of Marysville
Water Heater Location:
Garage
Water Heater Type:
Gas
Internet Connected:
Xfinity
-
School Information
High School District:
Marysville
Location Information
Directions:
GPS maps correctly
Topography:
Level
Community Information
Senior Exemption:
false
-
Listing Information
Cumulative Days On Market:
1
Selling Agency Compensation:
2
Mls Status:
Active
Listing Date Information
On Market Date:
Thursday, August 15, 2024
Green Information
Power Production Type:
Electric, Natural Gas, Wood
Home Information
Living Area:
1,417
Living Area Units:
Square Feet
Calculated Square Footage:
1417
MLS Square Footage Source:
Realist
Building Area Total:
1417
Building Area Units:
Square Feet
Foundation Details:
Poured Concrete
Year Built Effective:
1990
Effective Year Built Source:
Public Records
Structure Type:
House
Levels:
One
Entry Location:
Main
Details provided by NWMLS and may not match the public record.









































