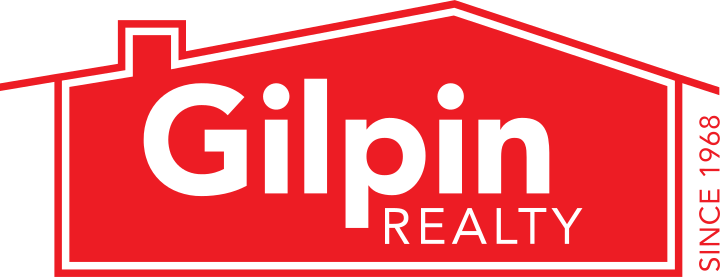17521 57th Ave W, Lynnwood, WA 98037
Property details for 17521 57th Ave W
Address: 17521 57th Ave W, Lynnwood, WA 98037
3 Bedrooms
2 Bathrooms
2,174 Sq Ft
Lot Size: .190 ac/8,276 sf
Community: Lynnwood
School District: Edmonds
MLS# 2285579
Price: $998,000
Interested in this property?
Want to learn more? Have a burning question about the property? We’d love to work with you and schedule a viewing today!
← Fill out form
Listed By: Rose McAllister
Contact Phone: (425) 238-4734
Email: rose@gilpinrealty.com
About this home
Rare rambler! No steps! When you walk in you know you are visiting a impressive home. Vaulted ceilings, custom features, 2 gas fireplaces one in the great room w/kitchen and the other in the formal living room/ formal dining room. Gleaming hardwoods and wide hallways. Primary bedroom with 5pc bathroom leads into the custom walk in closet. All the rooms feel oversized. Outdoor patio is partly covered and does have two steps down. Fully finished garage with openers. Emerald Lane is tucked away on a quiet street yet close to light rail, shopping and more.
-
Parking Information
Covered Spaces:
3
Parking Total:
3
Parking Features:
Driveway, Attached Garage
Garage Spaces:
3
Has Attached Garage
Has Garage
-
Bedroom Information
# of Bedrooms:
3
# of Bedrooms Main:
3
Bedrooms Possible:
3
Bathroom Information
# of Full Baths (Total):
2
# of Main Level Bathrooms (Total):
2
# of Full Baths (Main):
2
# of Bathtubs:
2
# of Showers:
2
Room 1 Information
Room Type:
Bathroom Full
Room Level:
Main
Room 2 Information
Room Type:
Dining Room
Room Level:
Main
Room 3 Information
Room Type:
Bedroom
Room Level:
Main
Room 4 Information
Room Type:
Bedroom
Room Level:
Main
Room 5 Information
Room Type:
Family Room
Room Level:
Main
Room 6 Information
Room Type:
Utility Room
Room Level:
Main
Room 7 Information
Room Type:
Living Room
Room Level:
Main
Room 8 Information
Room Type:
Primary Bedroom
Room Level:
Main
Room 9 Information
Room Type:
Bathroom Full
Room Level:
Main
Basement Information
Basement Features:
None
Fireplace Information
Has Fireplace
# of Fireplaces:
2
Fireplace Features:
Gas
# of Fireplaces Main:
2
Heating & Cooling
Has Heating
Heating Information:
Forced Air, Heat Pump
Has Cooling
Cooling Information:
Forced Air, Heat Pump
Interior Features
Interior Features:
Ceiling Fan(s), Ceramic Tile, Dining Room, Fireplace, French Doors, Hardwood, Jetted Tub, Skylight(s), Vaulted Ceiling(s), Walk-in Closet(s), Walk-In Pantry, Water Heater
Appliances:
Disposal
Flooring:
Ceramic Tile, Hardwood
Appliances Included:
Dishwasher(s),Dryer(s),Garbage Disposal,Microwave(s),Stove(s)/Range(s),Washer(s)
-
Building Information
Building Information:
Built On Lot
Roof:
Composition, See Remarks
Exterior Features
Exterior Features:
Brick, Wood Products
Property Information
Energy Source:
Natural Gas
Sq. Ft. Finished:
2,174
Style Code:
10 - 1 Story
Property Type:
Residential
Property Sub Type:
Residential
Property Condition:
Very Good
Land Information
Vegetation:
Fruit Trees, Garden Space
Lot Information
MLS Lot Size Source:
Tax profile
Site Features:
Cable TV,Fenced-Partially,High Speed Internet,Patio
Zoning Jurisdiction:
City
Lot Features:
Cul-De-Sac, Curbs, Dead End Street, Paved, Sidewalk
Lot Size Units:
Square Feet
Lot Size Acres:
0.19
Lot Size Dimensions:
57 X 84
Elevation Units:
Feet
-
Tax Information
Tax Annual Amount:
$6,099
Tax Year:
2024
Financial Information
Listing Terms:
Cash Out, Conventional, FHA, VA Loan
-
Utility Information
Water Source:
Public
Water Company:
City of Lynnwood
Power Company:
PUD
Sewer:
Sewer Connected
Sewer Company:
City of Lynnwood
Water Heater Location:
Garage
Water Heater Type:
Gas
Cable Connected:
Ziply
Internet Connected:
Ziply
-
School Information
Elementary School:
Buyer To Verify
Middle Or Junior High School:
Buyer To Verify
High School:
Meadowdale High
High School District:
Edmonds
Location Information
Bus Line Nearby:
true
Directions:
GPS works good. Heading south on Highway 99 turn right on 176th Street SW. Watch for 57th on the right with a Emerald Lane sign. Home is second one on the right
Topography:
Level
Community Information
Senior Exemption:
false
Community Features:
CCRs
-
Listing Information
Selling Agency Compensation:
2.5
Mls Status:
Active
Listing Date Information
Offers Review Date:
Monday, September 9, 2024
On Market Date:
Tuesday, September 3, 2024
Green Information
Direction Faces:
West
Power Production Type:
Natural Gas
Home Information
Living Area:
2,174
Living Area Units:
Square Feet
Calculated Square Footage:
2174
MLS Square Footage Source:
Tax profile
Building Area Total:
2174
Building Area Units:
Square Feet
Foundation Details:
Poured Concrete
Building Name:
Emerald Lane
Year Built Effective:
1993
Effective Year Built Source:
Public Records
Structure Type:
House
Levels:
One
Details provided by NWMLS and may not match the public record.









































