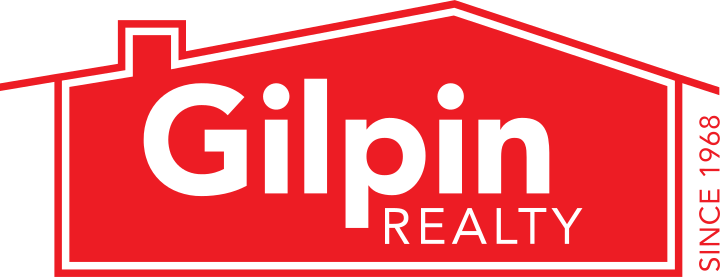2317 96th Place SE, Everett, WA 98208
Property details for 2317 96th Place SE
Address: 2317 96th Place SE, Everett, WA 98208
3 Bedrooms
2.25 Bathrooms
1,825 Sq Ft
Lot Size: .220 ac/9,583 sf
Community: Eastmont
School District: Everett
MLS# 2302156
Price: $735,000
Interested in this property?
Want to learn more? Have a burning question about the property? We’d love to work with you and schedule a viewing today!
← Fill out form
Listed By: Julianne McKeown
Contact Phone: (425) 330-4709
Email: julianne@gilpinrealty.com
About this home
Comfort Convenience & Location! This well-maintained rambler sits on a spacious, thoughtfully landscaped lot located near schools, restaurants, many commuting options, and all of your shopping needs. Gleaming hardwood floors welcome you into the living and dining area, and extend throughout the home. Efficient kitchen boasts quartz countertops w/breakfast bar, modern cabinets, stainless steel appliances & custom tile flooring. The extra-large primary ensuite includes private bath and walk-in closet. Complemented by two additional bedrooms, utility room, full bath, & a flex room with a half bath. This turn-key home ensures year-round comfort with energy-efficient ductless heating and cooling systems along with two fireplaces.
Details provided by NWMLS as Distributed by MLS Grid and may not match the public record.
-
Parking Information
Covered Spaces: 2
Parking Total: 2
Parking Features: Driveway, Attached Garage, Off Street
Garage Spaces: 2
Has Attached Garage
Has Garage
-
Bedroom Information
# of Bedrooms: 3
# of Bedrooms Main: 3
Bedrooms Possible: 4
Bathroom Information
# of Full Baths (Total): 1
# of Three Quarter Baths (Total): 1
# of Half Baths (Total): 1
# of Main Level Bathrooms (Total): 3
# of Full Baths (Main): 1
# of Half Baths (Main): 1
# of Three Quarter Baths (Main): 1
# of Bathtubs: 1
# of Showers: 2
Room 1 Information
Room Type: Primary Bedroom
Room Level: Main
Room 2 Information
Room Type: Bedroom
Room Level: Main
Room 3 Information
Room Type: Bedroom
Room Level: Main
Room 4 Information
Room Type: Bathroom Full
Room Level: Main
Room 5 Information
Room Type: Bathroom Three Quarter
Room Level: Main
Room 6 Information
Room Type: Bathroom Half
Room Level: Main
Room 7 Information
Room Type: Entry Hall
Room Level: Main
Room 8 Information
Room Type: Kitchen Without Eating Space
Room Level: Main
Room 9 Information
Room Type: Living Room
Room Level: Main
Room 10 Information
Room Type: Utility Room
Room Level: Main
Room 11 Information
Room Type: Family Room
Room Level: Main
Basement Information
Basement Features: None
Fireplace Information
Has Fireplace
# of Fireplaces: 2
Fireplace Features: Electric, Wood Burning
# of Fireplaces Main: 2
Heating & Cooling
Has Heating
Heating Information: Baseboard, Ductless HP-Mini Split
Has Cooling
Cooling Information: Ductless HP-Mini Split
Interior Features
Interior Features: Ceramic Tile, Fireplace, Hardwood, Walk-in Closet(s), Wall to Wall Carpet, Water Heater
Appliances: Disposal
Flooring: Ceramic Tile, Hardwood, Carpet
Appliances Included: Dishwasher(s),Dryer(s),Garbage Disposal,Microwave(s),Refrigerator(s),Stove(s)/Range(s),Washer(s)
-
Building Information
Building Information: Built On Lot
Roof: See Remarks
Exterior Features
Exterior Features: Wood
Property Information
Energy Source: Electric
Sq. Ft. Finished: 1,825
Style Code: 10 - 1 Story
Property Type: Residential
Property Sub Type: Residential
Property Condition: Very Good
Has View
Land Information
Vegetation: Fruit Trees, Garden Space
Lot Information
Lot Number: 29
MLS Lot Size Source: Realist
Site Features: Cable TV,Deck,Fenced-Partially,High Speed Internet,Patio
Zoning Jurisdiction: County
Lot Features: Paved
Lot Size Units: Square Feet
Lot Size Acres: 0.22
Lot Size Dimensions: 84'x136'x84'x135'
Elevation Units: Feet
-
Tax Information
Tax Annual Amount: $5,393
Tax Year: 2024
Financial Information
Listing Terms: Cash Out, Conventional, FHA, VA Loan
-
Utility Information
Water Source: Community
Water Company: City of Everett
Power Company: PUD
Sewer: Septic Tank
Sewer Company: Septic
Water Heater Location: Laundry Room
Water Heater Type: Electric
Cable Connected: Xfinity
Internet Connected: Xfinity
-
School Information
Elementary School: Buyer To Verify
Middle Or Junior High School: Buyer To Verify
High School: Buyer To Verify
High School District: Everett
Location Information
Bus Line Nearby: true
Directions: GPS Works Great! Exit #189 South on 19th Ave SE, East on 96th Pl SE, Home on left.
Topography: Level
Community Information
Senior Exemption: false
-
Listing Information
Selling Agency Compensation: 2.5
Mls Status: Active
Listing Date Information
On Market Date: Friday, October 18, 2024
Green Information
Direction Faces: South
Power Production Type: Electric
Home Information
Living Area: 1,825
Living Area Units: Square Feet
Calculated Square Footage: 1825
MLS Square Footage Source: Realist
Building Area Total: 1825
Building Area Units: Square Feet
Foundation Details: Block
Structure Type: House
Levels: One
Entry Location: Main
Details provided by NWMLS and may not match the public record.
























